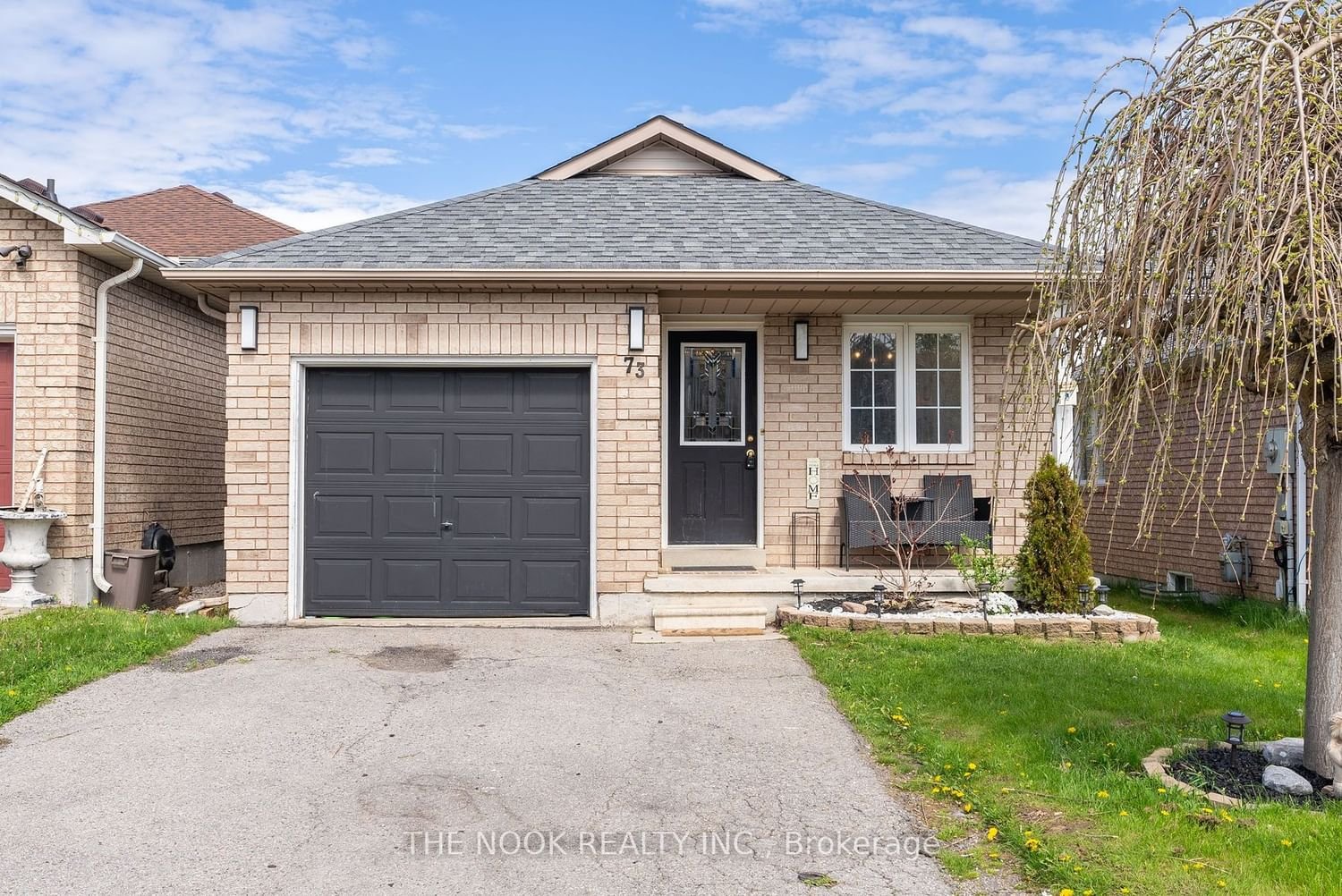$799,900
$***,***
3-Bed
2-Bath
1500-2000 Sq. ft
Listed on 5/29/24
Listed by THE NOOK REALTY INC.
Offers Welcome Anytime, We Are Not Holding Off For An Offer Date! Beautiful Full 4-Level Backsplit Located In A Sought-After Courtice Neighbourhood. Beautiful Newly Renovated Eat-In Kitchen With White Shaker-Style Cabinets, Gray Quartz Counters, And Subway Tile Backsplash! All Newly Updated Stainless Steal Kitchen Appliances. Impressive Living Room / Dining Room With Vaulted Ceilings. Upper Level Features Huge Primary Bedroom, Second Bedroom & Full 4-Pc Washroom. Lower Ground Level With Walk-Out Features A Family Room, 3rd Bedroom & 4-Pc Bath. Full 4th Level Basement Unfinished, Perfect For Additional Living Space Or Storage. Garage Entry To Home And Large Driveway With 4 Car Parking (No Sidewalk!). Walking Distance To Transit, And Great Schools! Easy Access To HWY 401, 418 & 407!
Freshly Painted Top To Bottom, New Carpeting, Updated Furnace, Updated Roof, And All New Modern Lighting!
To view this property's sale price history please sign in or register
| List Date | List Price | Last Status | Sold Date | Sold Price | Days on Market |
|---|---|---|---|---|---|
| XXX | XXX | XXX | XXX | XXX | XXX |
E8385014
Detached, Backsplit 4
1500-2000
7
3
2
1
Attached
5
16-30
Central Air
Unfinished
Y
Alum Siding, Brick
Forced Air
Y
$4,113.12 (2023)
< .50 Acres
119.76x29.86 (Feet)
